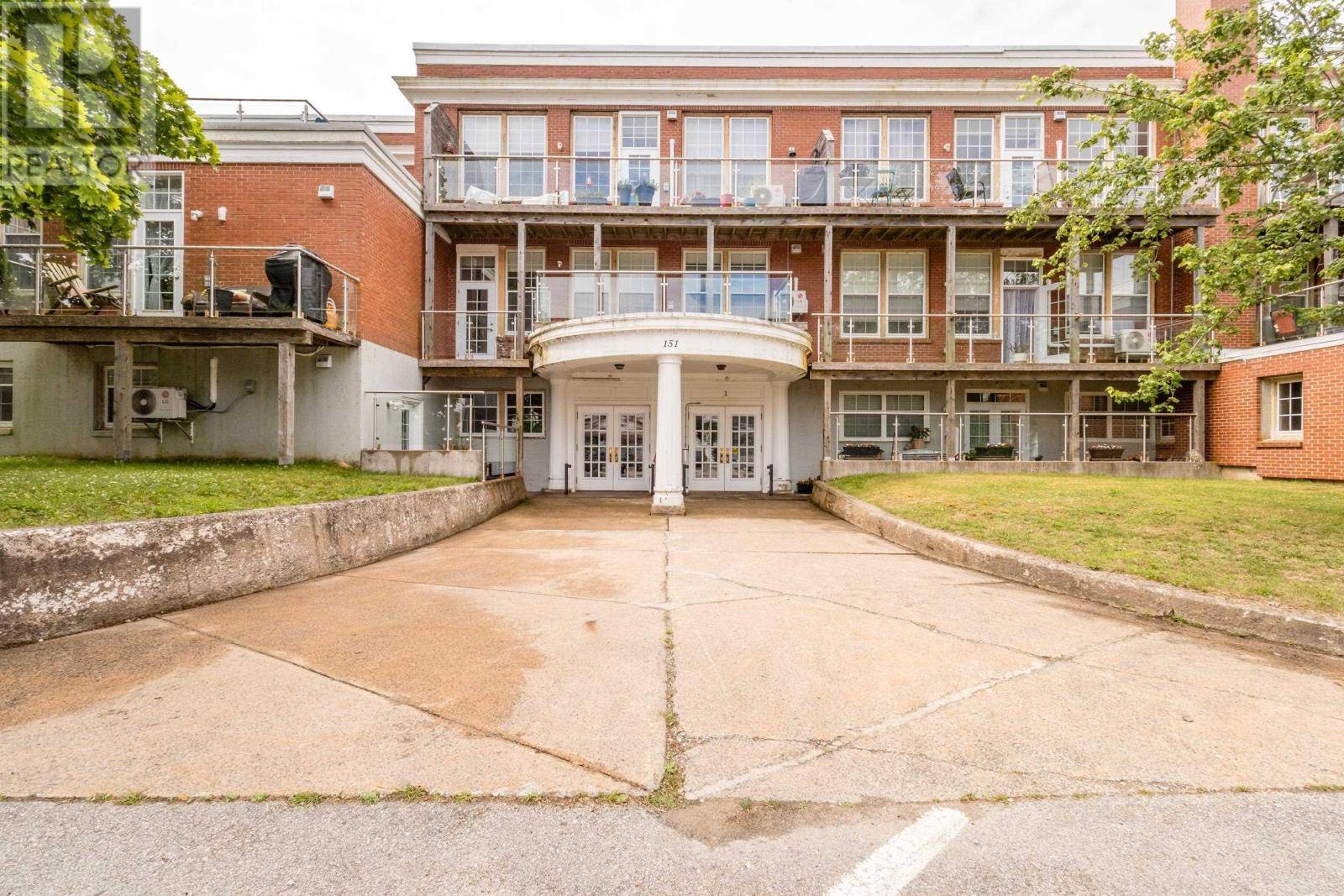151 Ritchie ST #105 Annapolis Royal, NS B0S1A0
1 Bed
2 Baths
600 SqFt
UPDATED:
Key Details
Property Type Condo
Sub Type Condominium/Strata
Listing Status Active
Purchase Type For Sale
Square Footage 600 sqft
Price per Sqft $405
Subdivision Annapolis Royal
MLS® Listing ID 202516799
Bedrooms 1
Half Baths 1
Condo Fees $317/mo
Year Built 2018
Property Sub-Type Condominium/Strata
Source Nova Scotia Association of REALTORS®
Property Description
Location
State NS
Rooms
Kitchen 1.0
Extra Room 1 Main level 3.5 x 4.10 Bath (# pieces 1-6)
Extra Room 2 Main level 9.8 x 4 Bath (# pieces 1-6)
Extra Room 3 Main level 10.5 x 16.10 Living room
Extra Room 4 Main level 13.11 x 11.2 Kitchen
Extra Room 5 Main level 12.4 x 9.1 Primary Bedroom
Interior
Cooling Heat Pump
Flooring Ceramic Tile, Hardwood
Exterior
Parking Features No
Community Features School Bus
View Y/N No
Private Pool No
Building
Lot Description Landscaped
Story 1
Sewer Municipal sewage system
Others
Ownership Condominium/Strata
Virtual Tour https://youtube.com/shorts/1XE9LebksKc?feature=share






