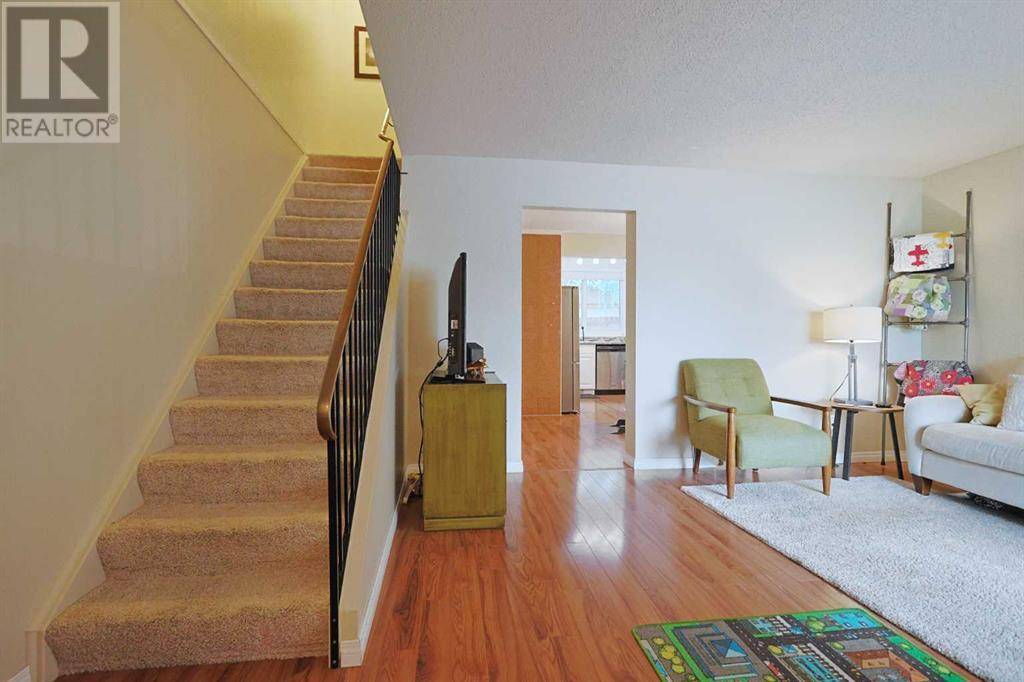132 Silvergrove Hill NW Calgary, AB T3B4Z5
3 Beds
2 Baths
1,229 SqFt
UPDATED:
Key Details
Property Type Townhouse
Sub Type Townhouse
Listing Status Active
Purchase Type For Sale
Square Footage 1,229 sqft
Price per Sqft $431
Subdivision Silver Springs
MLS® Listing ID A2231322
Bedrooms 3
Half Baths 1
Year Built 1978
Lot Size 2,809 Sqft
Acres 0.064494506
Property Sub-Type Townhouse
Source Calgary Real Estate Board
Property Description
Location
State AB
Rooms
Kitchen 1.0
Extra Room 1 Basement 28.33 Ft x 16.08 Ft Recreational, Games room
Extra Room 2 Basement Measurements not available Laundry room
Extra Room 3 Main level Measurements not available 2pc Bathroom
Extra Room 4 Main level 17.33 Ft x 12.92 Ft Living room
Extra Room 5 Main level 11.33 Ft x 7.83 Ft Dining room
Extra Room 6 Main level 10.42 Ft x 8.67 Ft Kitchen
Interior
Heating Forced air,
Cooling None
Flooring Carpeted, Laminate, Linoleum
Exterior
Parking Features Yes
Fence Fence
View Y/N No
Total Parking Spaces 2
Private Pool No
Building
Lot Description Landscaped
Story 2
Others
Ownership Freehold
Virtual Tour https://www.youtube.com/watch?v=l0QxGJVP1bc






